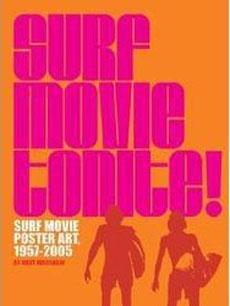Transformer: Reuse, Renewal, and Renovation in Contemporary Architecture

Transformer presents nearly 50 projects in which contemporary architecture confronts the past and incorporates it as part of the contemporary. The projects are grouped by building type (workplace, residential, schools, art & culture, hotels, public) though the book’s design makes this categorization seamless, so the designs shift subtly from front to back. Many are interior renovations, but the most exciting ones tackle existing buildings in creative ways. Medusa Group’s Bolko Loft (part of this week’s dose) appropriates a raised industrial building that in and of itself is a striking construction. In Chile José Ulloa Davet and Delphine Ding wrapped an existing house in wood and added a roof terrace to completely transform its original state. These and other projects illustrate the creative potential of reusing existing buildings, whatever they may be. This is especially important now that demolition is not the most obvious first choice for architects and clients. Not only does demolition debris stay out of landfills and the footprint of new construction is reduced, but the spatial and formal qualities of the new next to/on top of/inside of the old is a clear advantage as is found in these pages. –John Hill, Archidose\n\nThis visually stunning new title is dedicated to the seemingly magical transformation of spaces and structures. It covers an amazing range of residential and commercial architecture as well as large-scale urban renewal, showcasing projects that frequently cross functional boundaries. The dramatic scope of the renovations included in this title give the reader a visceral shock to the system: an office auditorium converted into an urban oasis, an old airplane repurposed into a must-visit hostel, and 19th century ruins updated to become a modern family home. Some transformations not to be missed include The Alan Voo House in Los Angeles, which doubled in size from a 1,000 square foot residence to a 2,000 square foot residence through the insertion of a new 16ft linear house into the existing house (Neil M Denari Architects Inc); or the refurbishment of a 1975 office building in Mexico City into a residential block with 23 apartments. Its main and rear facades having been replaced with a chopped metal façade in the style of the Mexican handcraft papel picado, creating a liveable artwork (Hierve-Disenaria Architects). Other works include an alpine hut conversion in Slovenia, Blue Frog Lounge in Mumbai; and the Jumbo Hostel in Stockholm.
Sin existencias
Sin existencias en este momento. Si desea información sobre el libro, por favor contacte con bookshop@ivorypress.com

