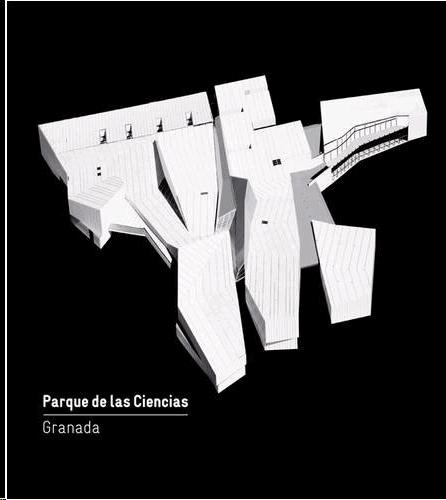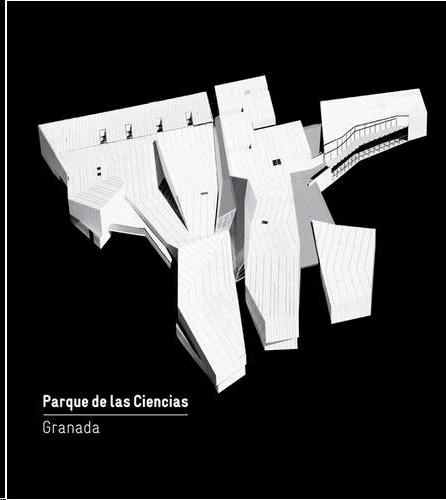Parque de las ciencias. Granada

The project for the expansion of the Granada Parque de las Ciencias, on the river Genil, called for the construction of a single roof with slight inflexions that recalls an open hand, under which are housed the different programme spaces interconnected in a spatial continuum. The empty space that communicates the large boxes or containers of the different programmes – Macroscopio, Biodomo, Tecnoforo, Health Sciences, Al Andalus, auditoriums and temporary and permanent exhibition spaces – structures communications and logistics and relates with the Park’s overall activity programme. The spatial structure ensures great flexibility in uses and situations which interconnect routes and themes. Most of the projects with topography in general terms replace the continuous quality of the roof with a succession of planes and porticos of varying form. In this way, the constructional autonomy and spatial quality of the roof as a continuous element become a sequential relation of intercommunicated spaces.
In stock




