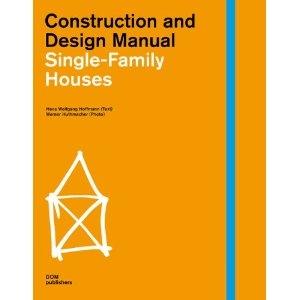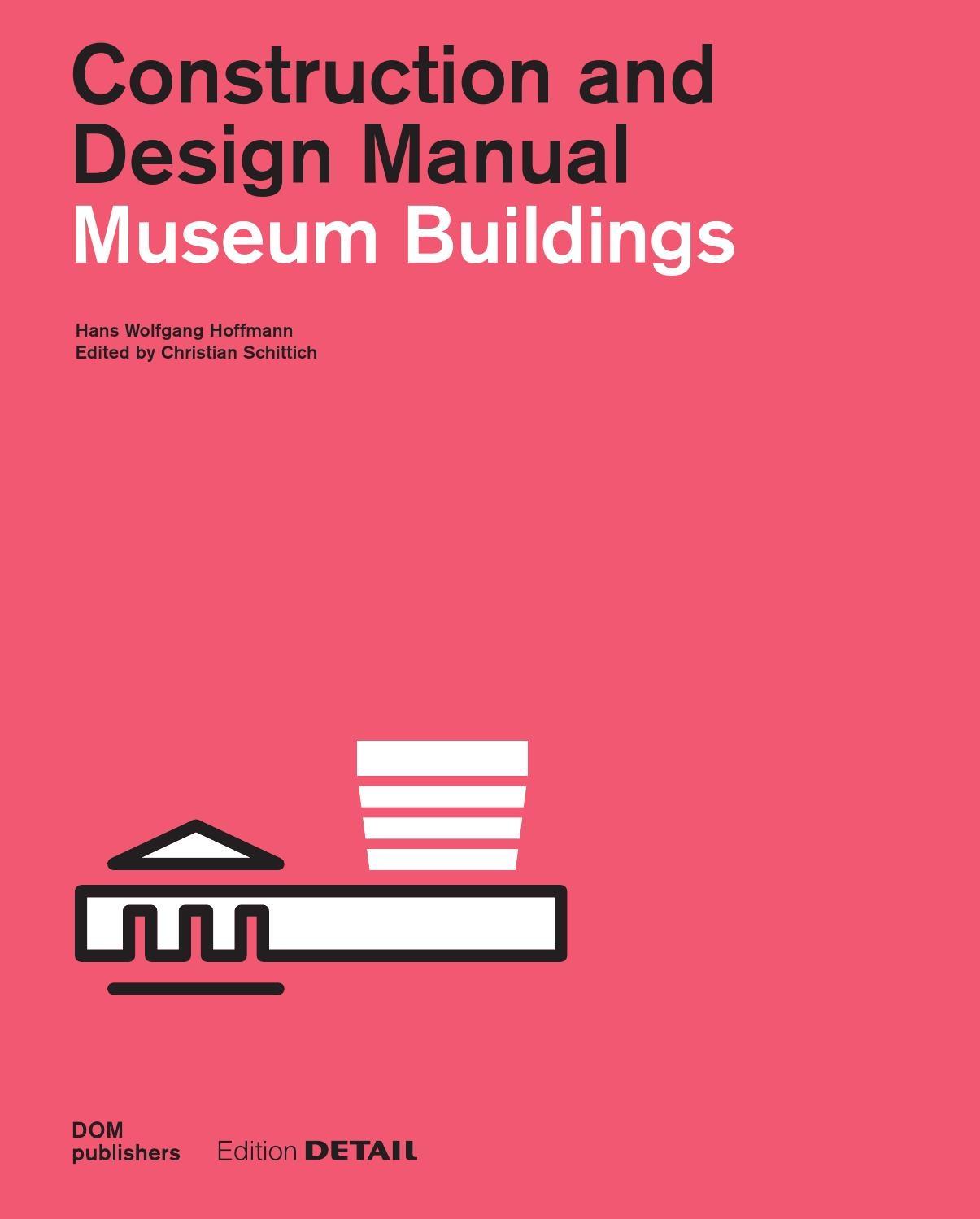Construction and Design Manual: Single-Family Houses

This volume of our series Construction and Design Manual addresses what is in fact one of the very earliest building typologies: single-family houses. Ever since antiquity, architects have been devising new ways to accomplish this task. The result is that, today, people wanting to build their own home have a huge range of styles from which to choose. Architecture critic Hans Wolfgang Hoffmann gives a broad overview of the 3,000-year history behind the villa and the country house with the help of floor plans. Architecture photographer Werner Huthmacher opens up his portfolio and guides us with a practised eye through 20 living rooms, bathrooms and kitchens. Comprehensive information on building materials and their properties together with scale drawings make it easy to move from discussion stage to actual planning. A practical guide for both clients and architects.
Participating architects:
Huber, Elmar Freier Architekt und Stadtplaner, Meuser Architekten, Annette Illert-Passgang und Bernd Passgang, Anne Lampen Architekten, netzwerkarchitekten, Romana Olms, John Pawson, augustin und frank architekten, Scheuring und Partner Architekten, Hascher Jehle Architektur, Büro für Industrie- und Gewerbebau Rüdiger Wilde Architekt, Petra und Paul Kahlfeldt, Koffka/Phakos Design, Becher + Rottkamp, Thomas Müller Ivan Reimann Architekten, LIN Finn Geipel und Giulia Andi, Frederking Architekten Gumuchdjian architects, Schulitz + Partner Architekten, Iffi Wübben
Out of stock
Out of stock



